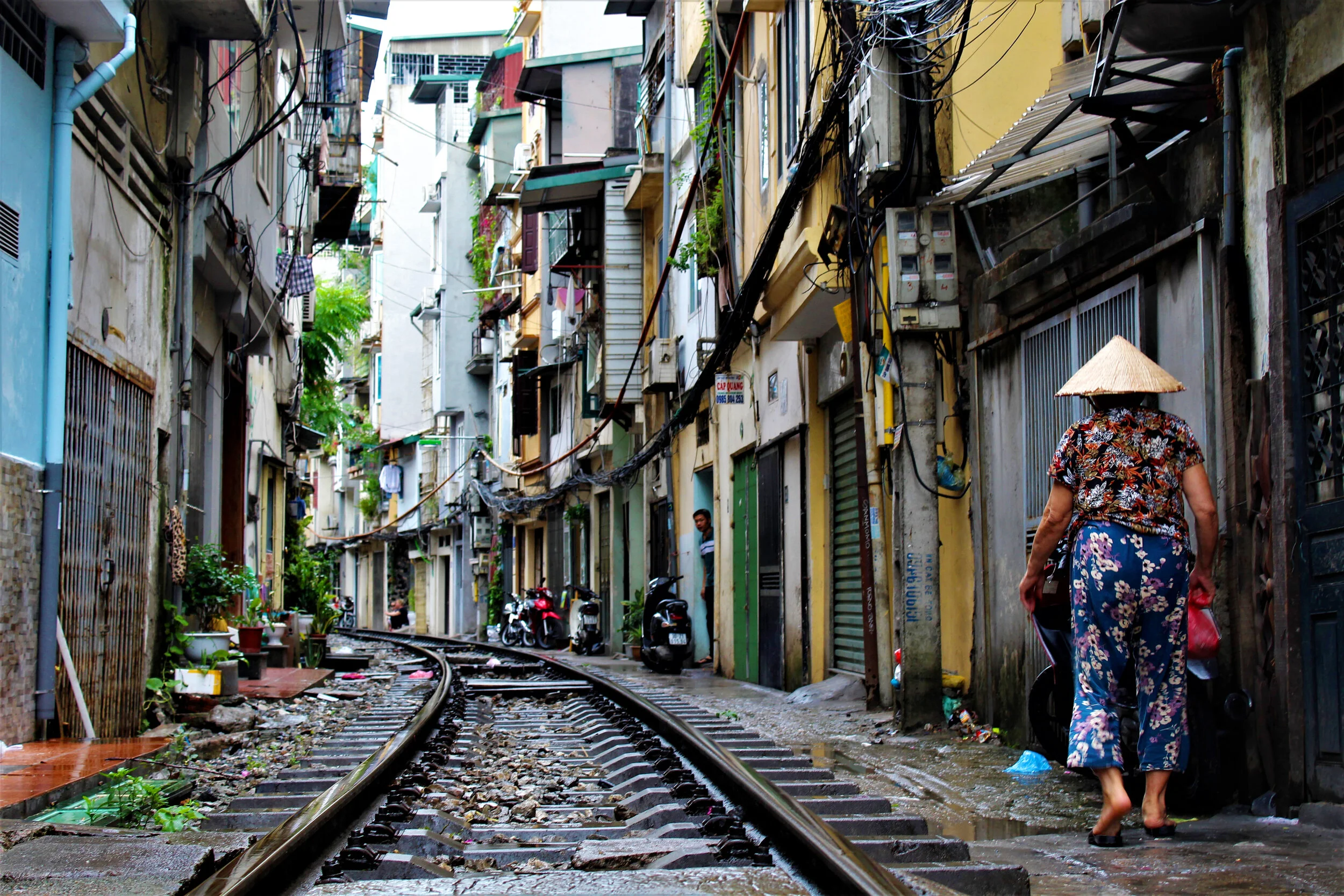Designing more sustainable and liveable neighbourhoods requires the integration of natural and artificial systems; for example, the use of green spaces as biotopes and the set-up of ecological corridors to regulate the climate. By integrating nature, with both its eco-services and its aesthetic and sensory presence creates an enriched urban experience. Green open spaces minimize carbon emissions by absorbing carbon from the atmosphere, act as sustainable drainage system, solar temperature moderator, source of cooling corridors, wind shelter and wildlife habitat. Furthermore, air pollution reduction and urban cooling have multiple long-term health benefits.
Singapore Gardens by the Bay “Super Trees”
The "super trees" act as a tourist attraction, provide recreating spaces for locals and encourage biodiversity. (Photo by Daniel Welsh on Unsplash)
Designing with Nature also implies considering the mosaic of microclimates that exist throughout a city. The effect of city design on microclimates can make air quality worse and buildings more expensive to operate - or it can help clean the air and help buildings to be more energy efficient. Thus, considering topography, landscape, street pattern and design, building volumes, shapes and orientation, and choice of materials can help to avoid heat islands, change locally summer peak temperatures, and reduce the energy load of buildings while improving external thermal comfort.
To create a sustainable urban fabric means replacing engineered infrastructure by solutions that work with nature, in which water recycles and supports life at local scale. Many cities have already experienced severe water shortages due to rapid urbanization and climate change. Hence, the challenge is to harvest and reuse water as much as possible before returning it to the natural systems and to resort to traditional forms of water storage for reuse, such as rainwater harvesting.
Planning and designing in accordance with nature enhances the resilience of a city. Originally, resilience is associated with an ecosystem’s ability to recover from or adjust easily to disturbances or change. On a city level, the concept of “resilient socio-ecological systems” represents the idea that man and nature coexist and co-evolve.
Take Action
neighbourhood as a green landscape
In green neighbourhoods, the urban landscape is a living green three-dimensional framework delivering a full range of eco-services. By integrating nature with both its eco-services and its aesthetic and sensory presence, into the neighbourhood, the urban landscape creates an enriched urban experience.
Bioclimatic design integrated strategies
Climate is the most crucial aspect of bioclimatic design and architecture: variations in hours of sunshine and in temperatures, wind flows and rainfall all contribute to defining the physical environment to which architects and urban designers attempt to respond.
design in mediterranean and hot dry climates
Urban fabrics in hot climates are usually compact and dense with narrow streets and small squares and with tall vegetation for shading. This layout provides optimal protection against solar radiation.
design in hot and humid climates
Among the places worst hit by climate change are areas of high urban growth in the warm, humid tropics of Asia and Latin America. Design for city fabrics, blocks and buildings in these tropical climates should be fundamentally different from that in cold climates.
design in cold and temperate climate
In a temperate climate, a compact continuous urban fabric requires four times less heating energy than a broken urban fabric. In cold climates, more compact forms reduce heat losses.
Next strategy:







