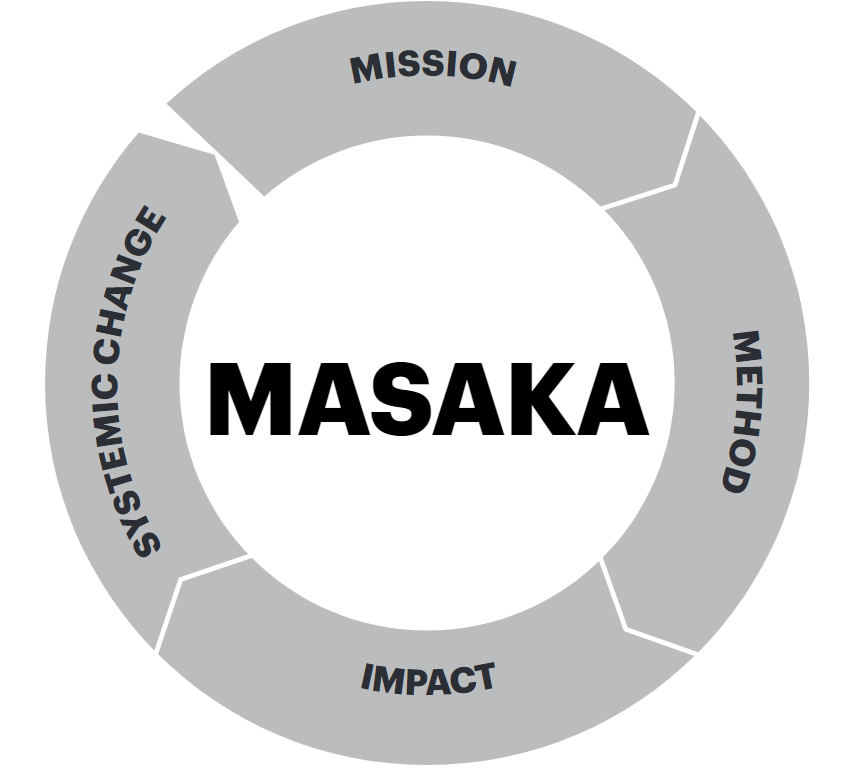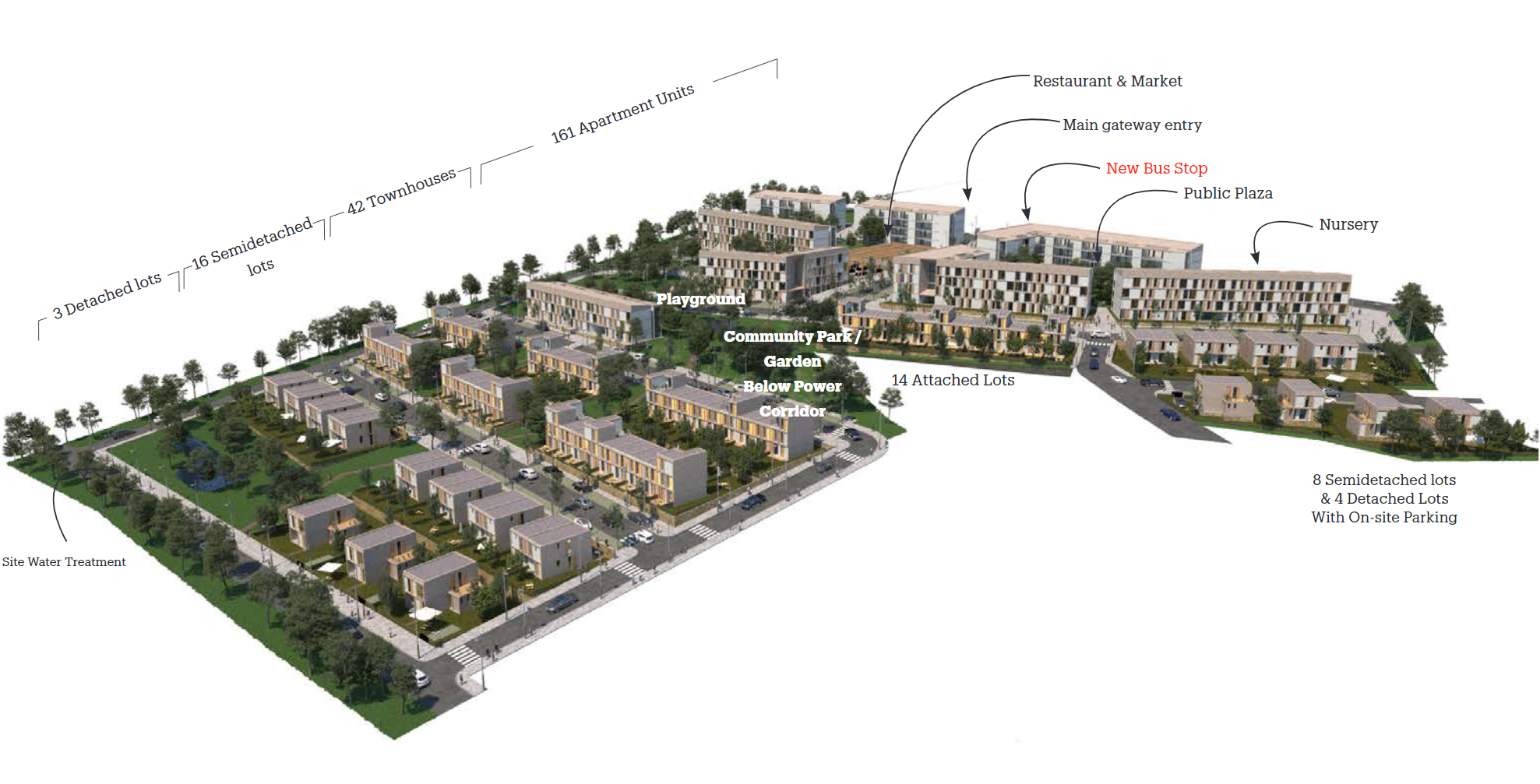Case Study developed by MASS Design Group (2022).
Eco-urbanism in Masaka Mixed Neighbourhood, Kigali, Rwanda
Photo credits: courtesy of MASS Design Group
Masaka Mixed Neighbourhood provides an eco-urbanist model for neighborhood design solutions to the housing needs of Rwanda’s expanding urban population. Counteracting trends of overcrowding, informality, and sprawl, Masaka responds to the spatial needs of Rwandan urban dwellers by increasing density in a culturally responsive and climate adapted manner with low-cost and locally fabricated building technologies. The development integrates green spaces and infrastructure, providing public pedestrian corridors, public transit extensions, and permeable paving to increase climate resilience. A mix of housing typologies ensure that dwellings are both affordable and culturally sensitive. Storage for market produce, laundry areas, community gardens, akarima k’igikoni (kitchen gardens), and public spaces for monthly community meetings provide socially responsive amenities to the neighbourhood. The project pioneers the use of aerated autoclaved concrete (AAC) construction as a low-carbon, cost-effective, Made-in-Rwanda building technology.
Key actors and partners
Operator: MASS Design Group.
Client: Remote Group.
Project consultants: Peree Bouwadvies B.V. (Structural engineering), Water Consulting East Africa (Civil Engineering), GEM Consulting (MEP Engineering).
Project overview
The main ambition of the Masaka Mixed Neighbourhood project is to create mixed neighbourhoods: neighbourhoods that accommodate a variety of different household models, that can house extended families, singles, and new couples with and without children. Biodiversity and Ecosystem Services are essential for life, that’s why the project is taking a whole system approach (including People, Water, Biodiversity, Food and Energy). Biophilia respects life and landscape, it is an aspect of Eco-urbanism, which is a whole system approach to design that aims to do more with less.
The project also aims at providing real affordability for the local urban dwellers. It is not only about a restricted price or rent/income ratio, but it is also about being economically viable, climate resilient and culturally adapted (amongst other criteria). Remote Group’s vision for the Masaka Affordable Housing project is to pioneer a model of privately developed affordable housing tailored to the specifics of the Rwandan housing market. The success of this project will lead to systemic change with a greater engagement of developers in the provision of affordable housing and influence on future policies. However, the project and its vision are already integrated into the broader national political framework, including the Rwanda Green Growth Strategy, The Rwanda Vision 2020 and EDPRS2, all aiming at a green growth and a green resilient and fair economy in the country.
-
Provide Affordable Housing that is Environmentally, Culturally and Socially Responsiveoes here
- SDG 1: No poverty
- SDG 11: Sustainable cities and communities
- SDG 13: Climate action
-
- Design dwellings that respond to spatial needs, lifestyle and culture in an efficient way,
- Increase density in a culturally responsive manner,
- Design a neighbourhood that is climate adapted and provides a healthy and safe environment,
- Pioneer the use of local lower cost housing technologies.
-
- Increase number of families that can access a home,
- Full occupancy rate by project completion,
- Tonnes of CO2 avoided,
- On-site capacity training and number of jobs created.
-
- Change the mindset of developers and residents,
- More developers engage and build affordable housing,
- Poverty reduction by job creation,
- Influence future GoR Policies.
Process overview
In developing the Masterplan, the goal was to associate density with affordability, massing with cultural sensitivity, and amenities with social responsiveness.
The following criteria were used during the Masterplan development and implementation process:
Location: Strategic Location of the Site and the Mass Transit Network, and zoning R1A (minimum density 40Du/Ha)
Openness: A permeable neighbourhood with no boundaries
Connectivity: Access, Connect, Activate. Requirements include that all lots need to have a direct access to a street, and to connect the streets to existing urban fabric, which will result in an activate the neighbourhood that allow movement of people.
Green Spaces: A green spine is used as the structuring element of the neighbourhood, as green spaces (parks, playgrounds or edible landscape) are the lifeblood of the neighbourhood. Moreover, the different public domains are connected with running trails to promote a healthy living style
Orientation and climate: Buildings are oriented predominantly East-West to minimize solar gains, as Kigali maintains a stable, equatorial climate with seasonal variation throughout the year
Optimize massing: Buildings follow the contour lines to minimize cut and fill.
Apartment's density is maximized to ensure affordability (81 Du/ha). The upper part of the site is comprised of one floor apartments ranging in size from 2 to 3 bedrooms (62 - 71 m2) with the lower two floors dedicated to 2-storey live-work units in select locations. Shops or offices are located on the ground floors along the main boulevard and participate to activate the streets.
Townhouses offer a front and back garden to each dwelling, which guarantees the contact with the ground and promote cultural responsiveness. The central part of the development is divided into lots of a minimum area of 75 m2, capable of absorbing attached townhouses of 2-to-3 stories with a maximum built area of 105 m2 per Lot.
The presence of community buildings (covered plaza, nurseries or restaurants) allows for social sensitivity. Other developments include semi-detached and detached houses.
Courtyards, or Imbuga: The courtyard, or imbuga in Kinyarwanda, is an inseparable element of vernacular Rwandan architecture, where the community gather and meet to discuss different community social aspects. Those communal courtyards are key spaces for social cohesion and gathering
Back gardens, or Igikari: This is the defensible space where you would typically find a kitchen garden (Akarima k’igikoni) and chores activity space (Igikari)
Green Infrastructure and Storm-water Management: Includes rain gardens, swales, or retention ponds.
Wastewater Management: Low-energy Wastewater Treatment Plant for increased Environmental & Public Health Protection
Solid Waste Collection: Collection points in proximity of apartments, and door to door collection for other units
Safe Inclusive Walkable Streets: A neighbourhood that provide safe walkability for children (to primary school), women and elders, ensuring pedestrian safety and priority, and shaded by native trees. The streets also present functional landscape infrastructure by using Porous Surfaces to maximize storm water absorption, and Native Trees and Greenery to provide shade, soil stabilization and carbon fixing.
Regarding housings, the building design will also take a holistic approach to affordability and climate resilience, integrating orientation, ventilation, envelope, heating and cooling, water and power, and materials considerations in their approach. The project uses passive design to ensure affordability, with natural orientation and ventilation preventing the need for mechanical heating and cooling.
Buildings within the neighbourhood will be locally fabricated (or Lo-Fab), limiting their environmental footprint and promoting and inclusive process of building. The buildings will be constructed using Aerated Autoclaved Concrete (or AAC), which manufacturing process produces no waste or pollution and the final product is completely recyclable. Due to its light weight and dimensional accuracy, AAC can be assembled with minimal waste and a reduced need for additional equipment. Finally, roads are constructed using Volcanic Rock, which is locally sourced with local labour.
Expected Results
Ultimately, the project provided the following services: Visioning, Schematic Design, Architectural Design, Landscape Design, Masterplanning, Urban Design, Design Development, and Construction Documents.
The Masaka Mixed Neighbourhood project, still under construction, will present major positive environmental impacts, with significantly lower embodied carbon per m2 in the construction process. Embodied CO2 produced by the project is projected to be 57% less than the BAU.
Road construction will result in 43 kgCO2e/m2, compared to the usual 188 kgCO2e/m2 in Kigali. Housing construction will result in 222 kgCO2e/m2, with is way less than the typical 486 kgCO2e/m2 in Kigali. Consequently, Masaka Affordable housing will emit approximately 57% less embodied CO2 than a typical housing project in Kigali (about 5 million kg of embodied carbon for the project, compared to about 12 million if typical methods would be used).
Finally, 96% of materials will be domestically produced (versus 84% for typical Kigali housing projects).
Conclusion: The Integrated Approach
The neighbourhood was designed with an integrated systems approach considering green spaces, biodiversity, infrastructure, stormwater management, building massing, orientation, local low carbon materials, and cultural responsiveness and spatial responsiveness with integration of spaces such as courtyards (imbuga), spaces for play, and kitchen gardens (Akarima k’igikoni). Planning tools such as Masterplans were used to ensure the whole system approach of the neighbourhood design, demonstrating that traditional design tools can be effective to deliver integrated design and planning (click HERE to know more about the Planning and Design Instruments, or download the Chapter).







